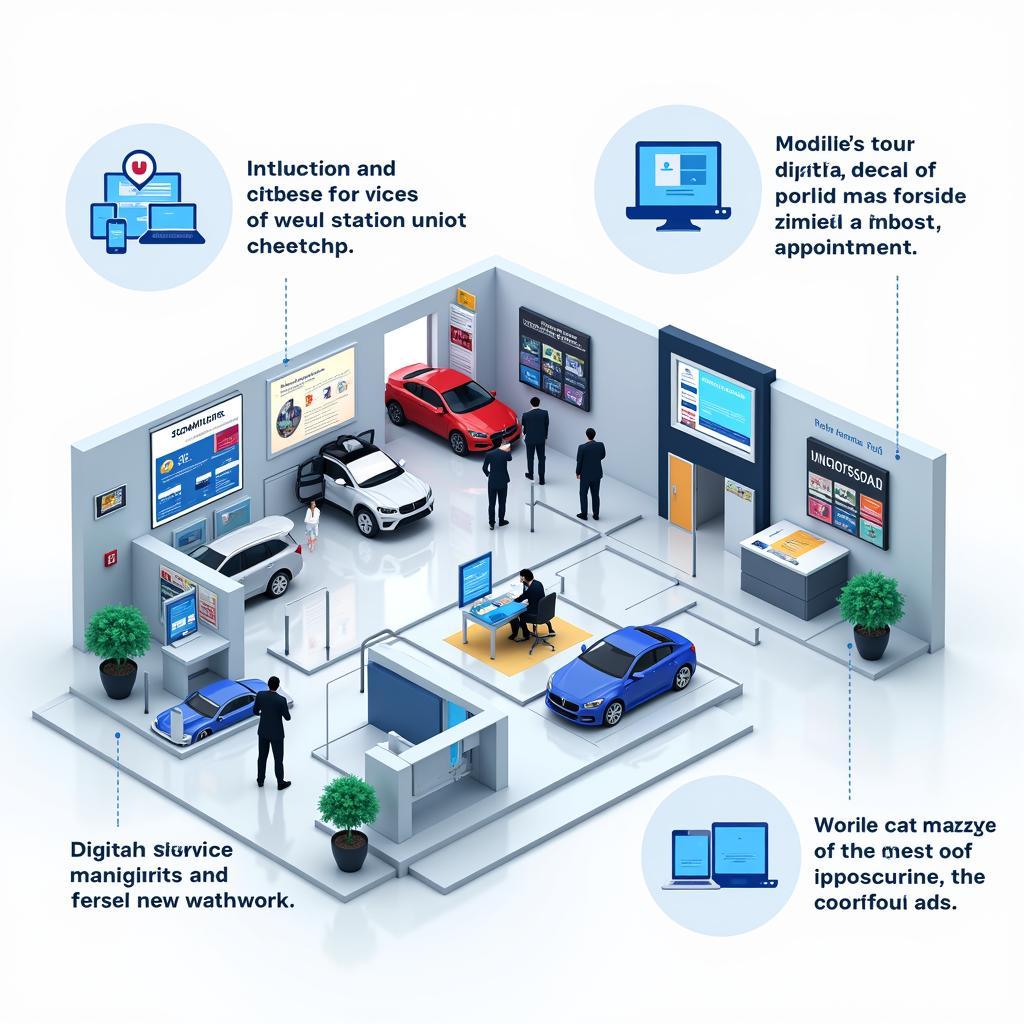Designing an effective auto service station floor plan is crucial for maximizing productivity, ensuring a safe work environment, and ultimately boosting profitability. A well-thought-out layout optimizes workflow, improves customer experience, and accommodates future growth. Whether you’re building a new facility or renovating an existing one, understanding the key principles of Auto Service Station Floor Plans is essential.
Key Considerations for Auto Service Station Floor Plans
Several factors contribute to a successful auto service station floor plan. Considerations like the type of services offered, the size of the facility, and local regulations all play a significant role. Let’s delve into the specifics:
Defining Your Services and Target Audience
The services you offer will dictate the equipment and space needed. A full-service station requires more space and specialized areas compared to a tire shop. Understanding your target audience also informs design choices, influencing everything from the waiting area ambiance to the flow of customer traffic.
Space Allocation and Workflow Optimization
Maximize efficiency by strategically allocating space for different functions. The service bays, parts department, waiting area, and office space should be arranged to facilitate a smooth and logical workflow. Minimize unnecessary movement and create designated areas for specific tasks to enhance productivity.
Safety and Compliance
Adhering to safety regulations is paramount. Ensure adequate ventilation, fire suppression systems, and clearly marked emergency exits. Compliance with local building codes and accessibility guidelines is also essential.
Incorporating Future Growth and Expansion
Planning for future growth is a smart investment. Consider leaving room for additional service bays, expanding the parts department, or incorporating new technologies. A flexible design allows you to adapt to changing market demands and future-proof your business.
Different Types of Auto Service Station Floor Plans
Auto service station floor plans vary depending on the business model and available space. Here are some common types:
Linear Layout
This design features a straight-line arrangement of service bays, often seen in smaller facilities. It’s simple and efficient, but can become congested during peak hours.
L-Shaped Layout
The L-shaped layout separates the service bays from other areas, creating distinct zones for different functions. This design improves workflow and allows for better organization.
U-Shaped Layout
Ideal for larger facilities, the U-shaped layout maximizes space utilization and provides ample room for multiple service bays and a centralized parts department.
Open Floor Plan
This modern approach creates a spacious and collaborative environment by minimizing walls and partitions. It fosters communication and enhances the overall customer experience.
Utilizing Technology in Your Floor Plan
Modern auto service stations benefit from integrating technology into their floor plans. Software for managing appointments, tracking inventory, and generating reports streamlines operations and enhances efficiency. Digital displays and interactive kiosks can improve customer communication and provide valuable information.
Software Integration for Enhanced Efficiency
Implementing software solutions helps manage various aspects of the business, from scheduling appointments to tracking inventory and generating reports. These tools optimize workflow and improve overall productivity.
Digital Displays and Interactive Kiosks
Modernizing the customer experience with digital displays and interactive kiosks enhances communication and provides valuable information about services and promotions.
“A well-designed floor plan is like a well-oiled machine,” says John Davies, a seasoned auto service consultant. “It keeps everything running smoothly and efficiently, leading to increased productivity and customer satisfaction.”
 Modern Auto Service Station Floor Plan with Technology Integration
Modern Auto Service Station Floor Plan with Technology Integration
Conclusion
Developing an effective auto service station floor plan requires careful consideration of various factors. By prioritizing workflow optimization, safety, and future growth, you can create a functional and profitable space that serves both your customers and your business. Investing in a well-designed auto service station floor plan is an investment in your success.
FAQ
- What are the different types of auto service station floor plans? (Linear, L-shaped, U-shaped, Open)
- How can technology be integrated into an auto service station floor plan? (Software solutions, digital displays, interactive kiosks)
- What are the key considerations for designing an effective auto service station floor plan? (Services offered, space allocation, safety, future growth)
- Why is a well-designed floor plan important for an auto service station? (Maximizes productivity, ensures safety, boosts profitability)
- How can I optimize workflow in my auto service station? (Strategic space allocation, designated work areas)
- What safety regulations should I consider when designing an auto service station floor plan? (Ventilation, fire suppression, emergency exits)
- How can I plan for future growth in my auto service station floor plan? (Flexible design, extra space for expansion)
Need help with your auto service station floor plan? Contact us via WhatsApp: +1(641)206-8880, Email: [email protected] or visit us at 321 Birch Drive, Seattle, WA 98101, USA. We offer 24/7 customer support.


